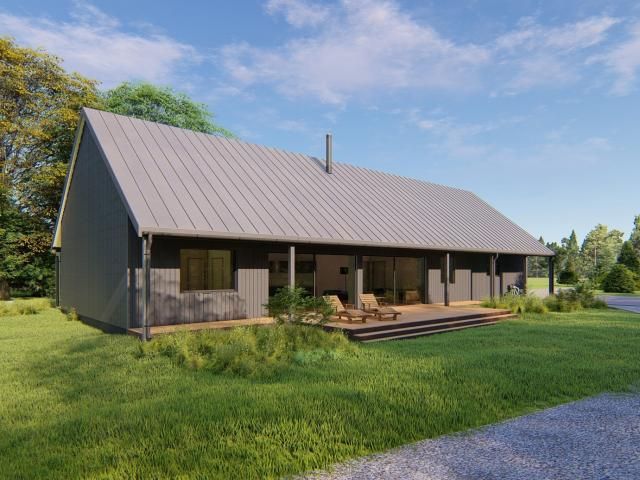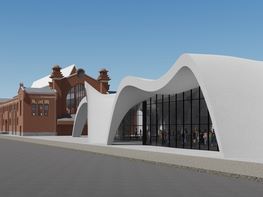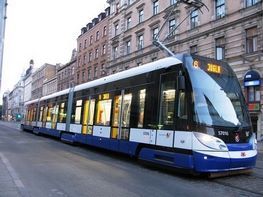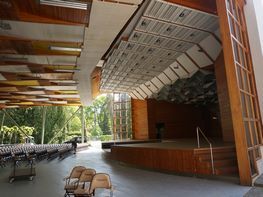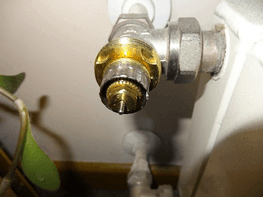Visualisation of an energy efficient building, Lapmezciems Municipality, Latvia
Within the scope of the contract, architectural, structural, ventilation, water supply and wastewater network design was developed for single-family house in Lapmezciems in accordance with customer’s interests and passive house design principles. Building envelope consists of pre-fabricated wooden structures. Energy consumption for heating < 25 kWh/m².
Design area 179 m².
Customer: Private (2017-2018)


